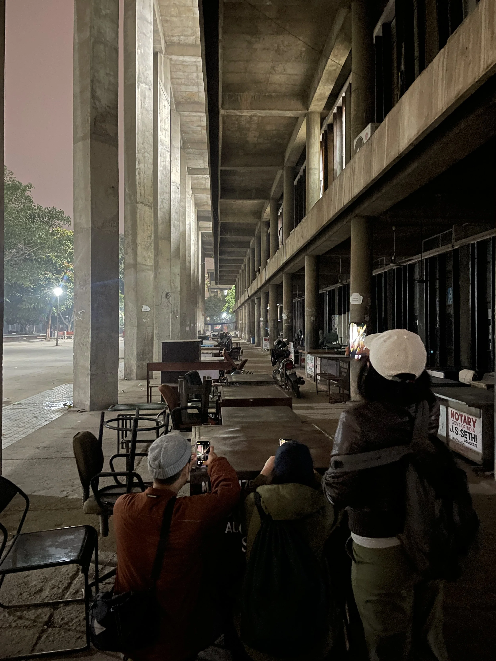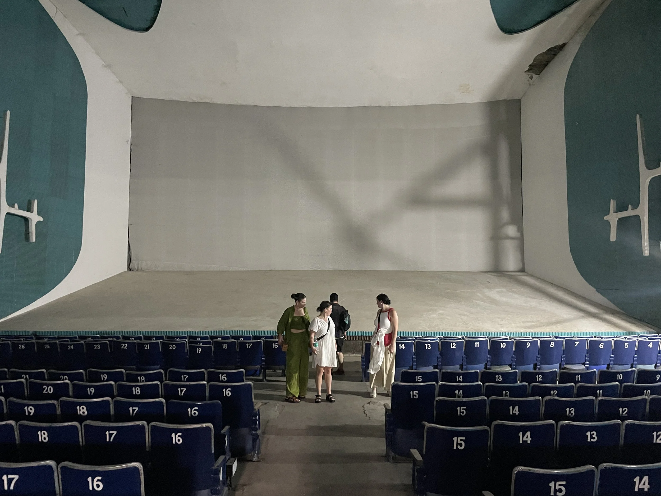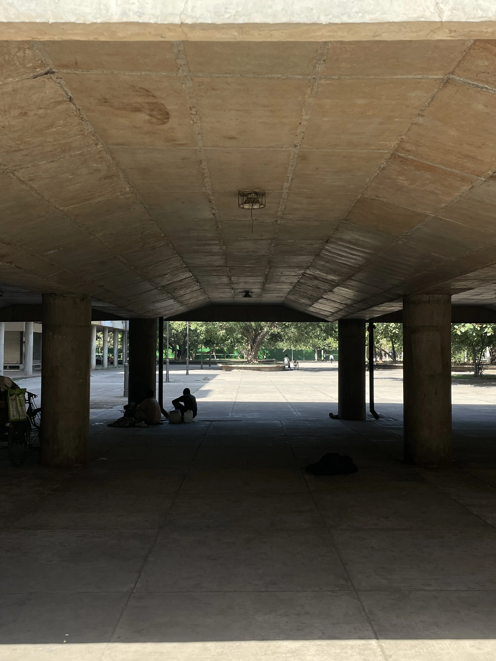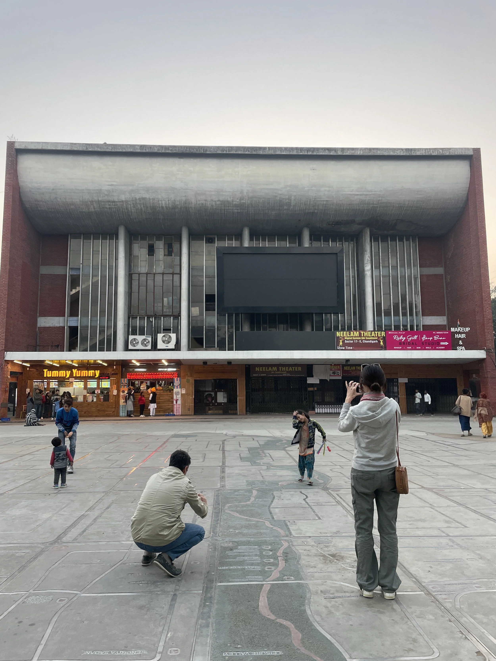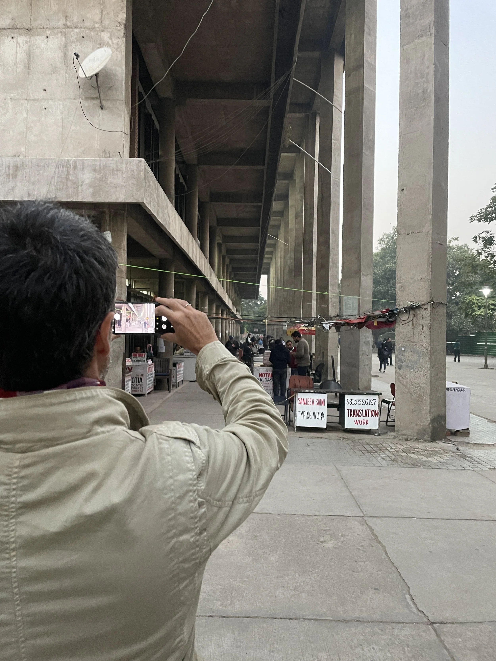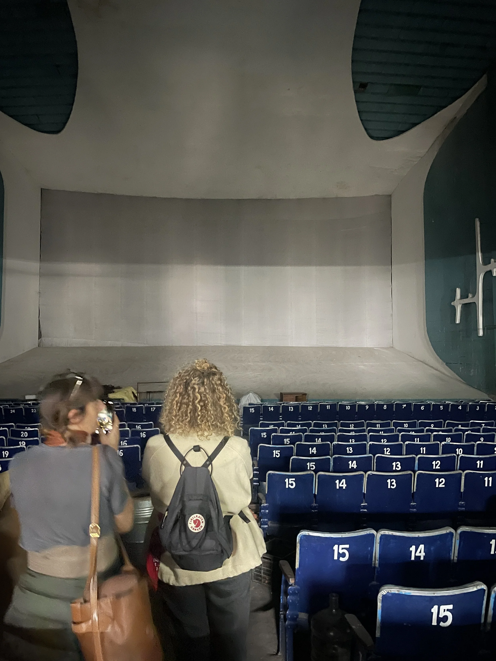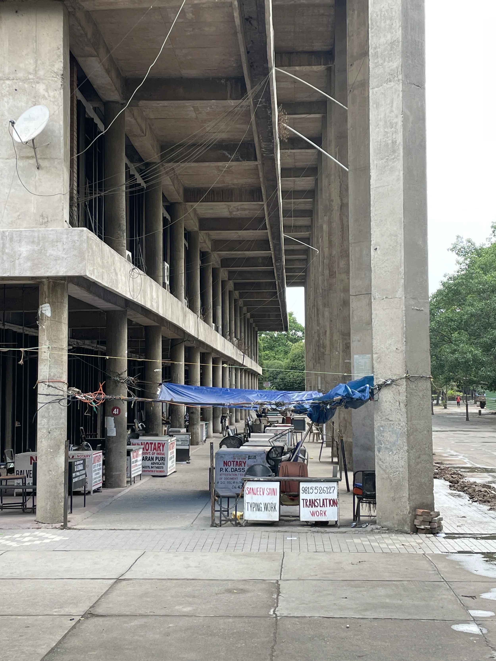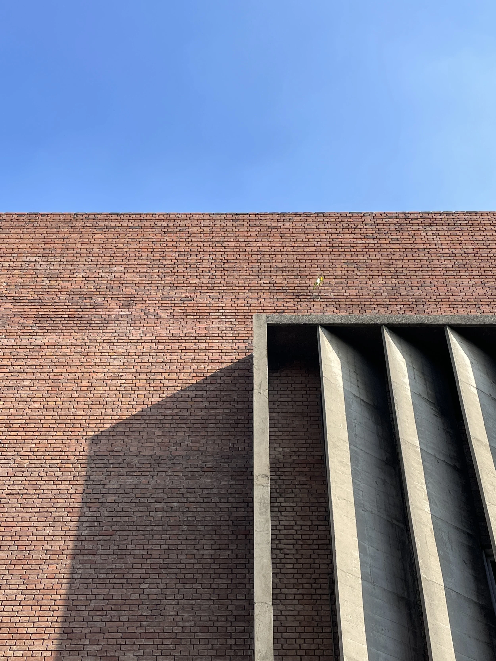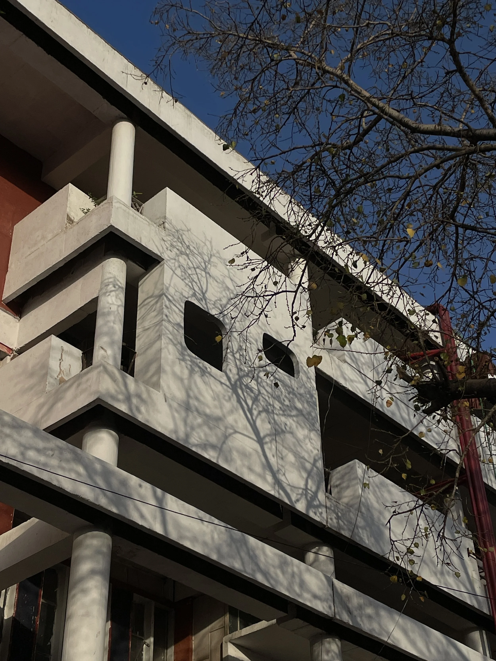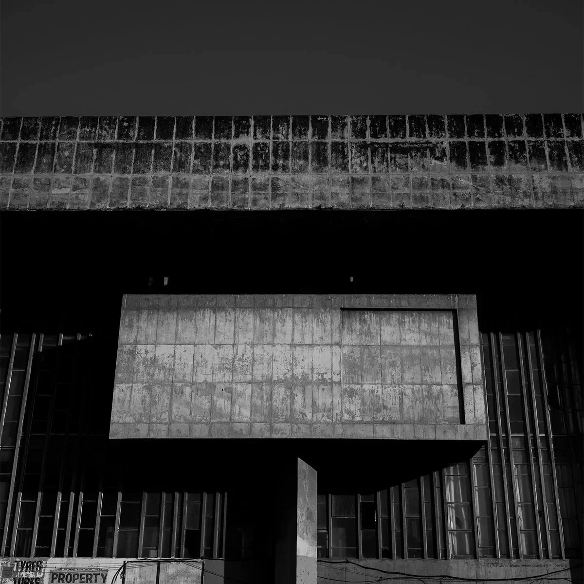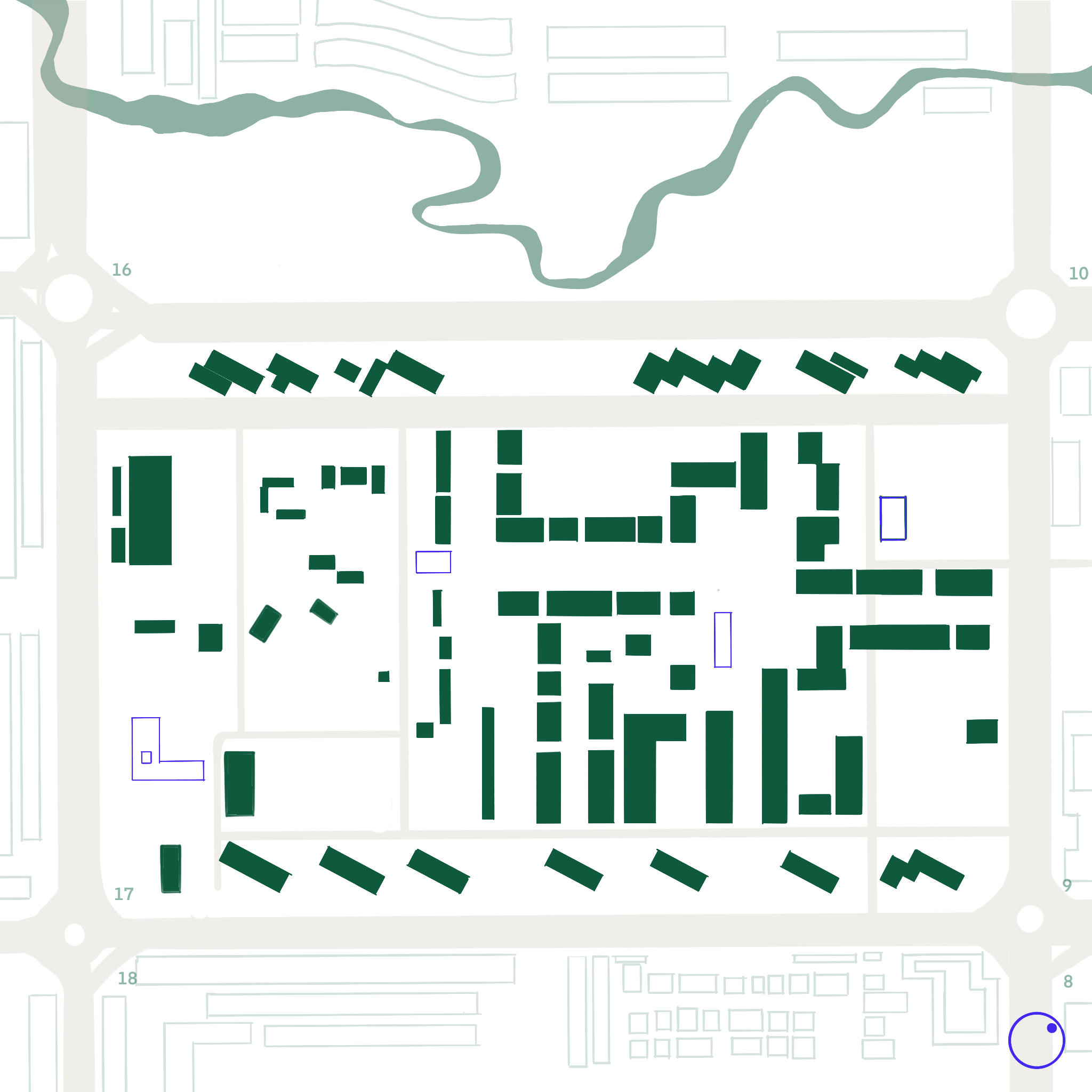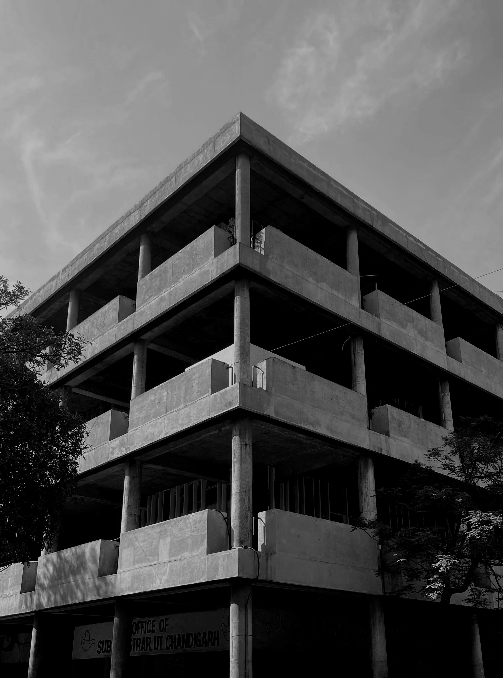
City Center
Planned to accommodate commercial and institutional activities in the heart of Chandigarh, Le Corbusier designed Sector 17 as the City Centre, serving as a vital urban and cultural hub.
Conceived primarily in exposed concrete, the sector integrates a wide variety of functions — including commercial shops, office buildings, theatres, administrative institutions, and hotels.
At its core lies the Central Piazza, a vibrant open space featuring fountains and sculptures that foster community interaction and bring a much-needed human scale to the monumental architecture. The walk navigates through the sector’s expansive layout, examining the Main Block and extending into the Typical Blocks that define its architectural rhythm. In addition to the residential fabric, key buildings such as the Town Hall, Neelam Cinema, and the Anand Complex are examined in depth, highlighting their architectural intent and construction within the broader urban context.
The walk discusses the contributions of B.P. Mathur, Aditya Prakash, Pierre Jeanneret, and Le Corbusier to the City Centre. After a pause at the Central Piazza, it concludes at the sector’s newest addition — the Underpass.
Location: Sector 17
Preferable Time:
On the Walk
