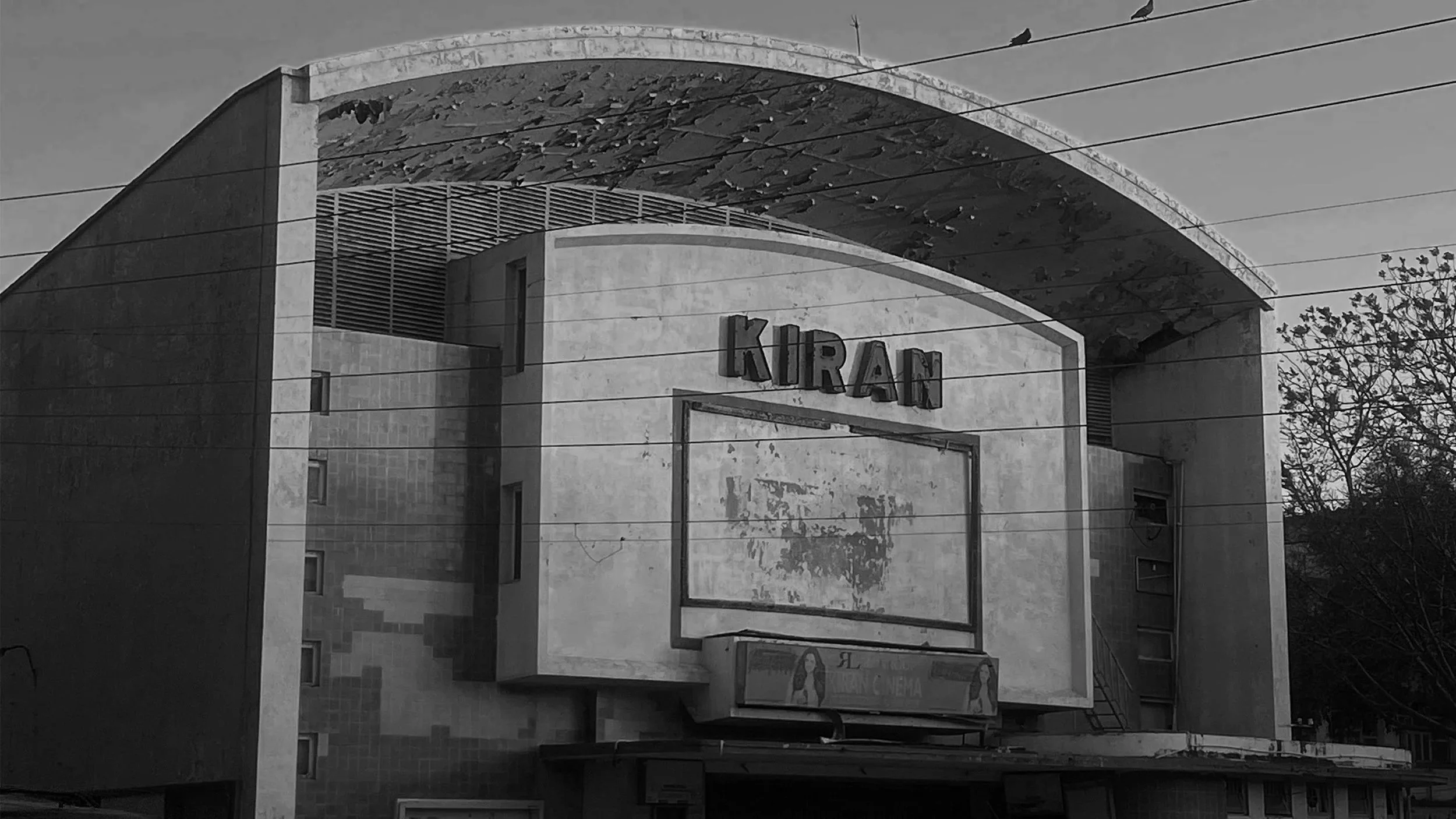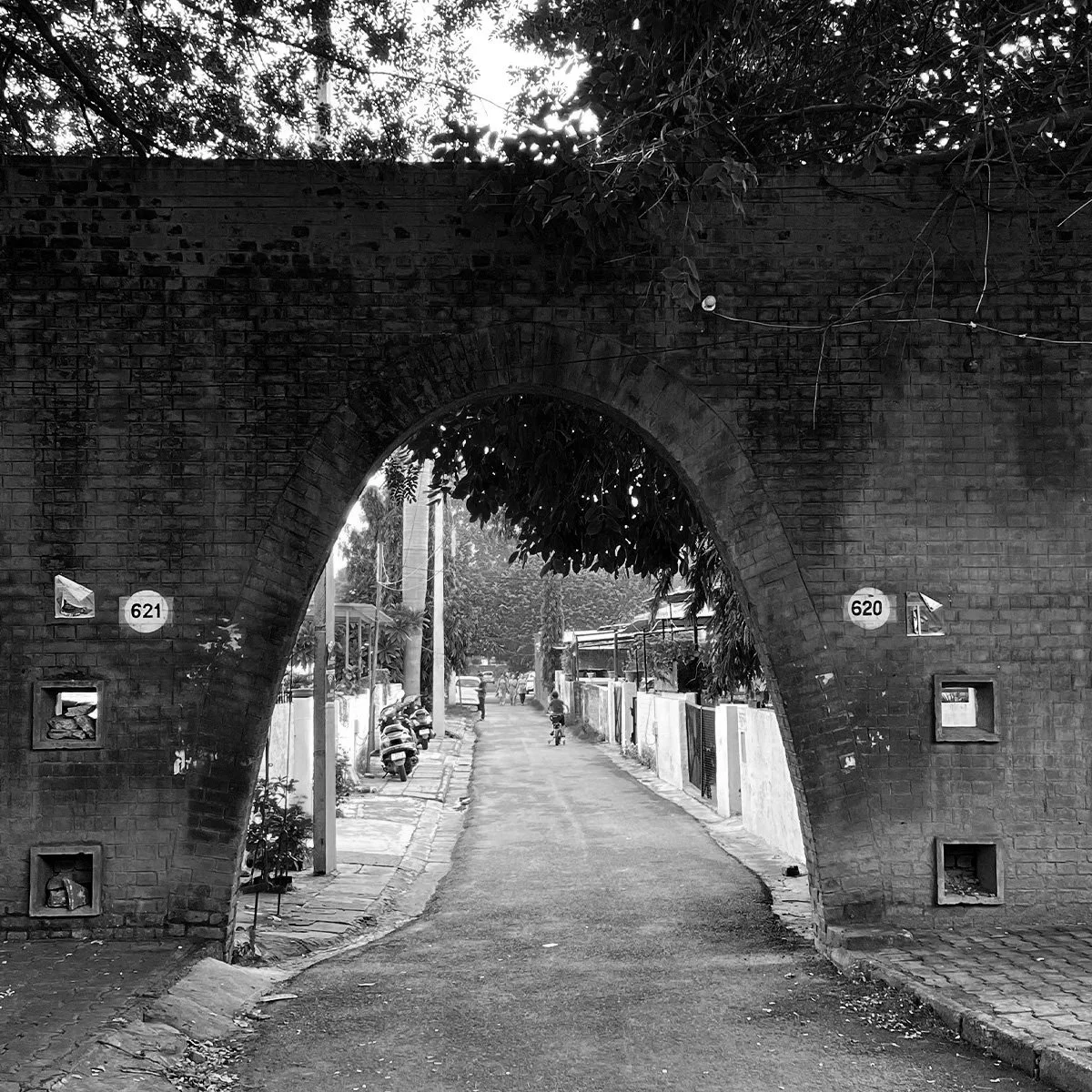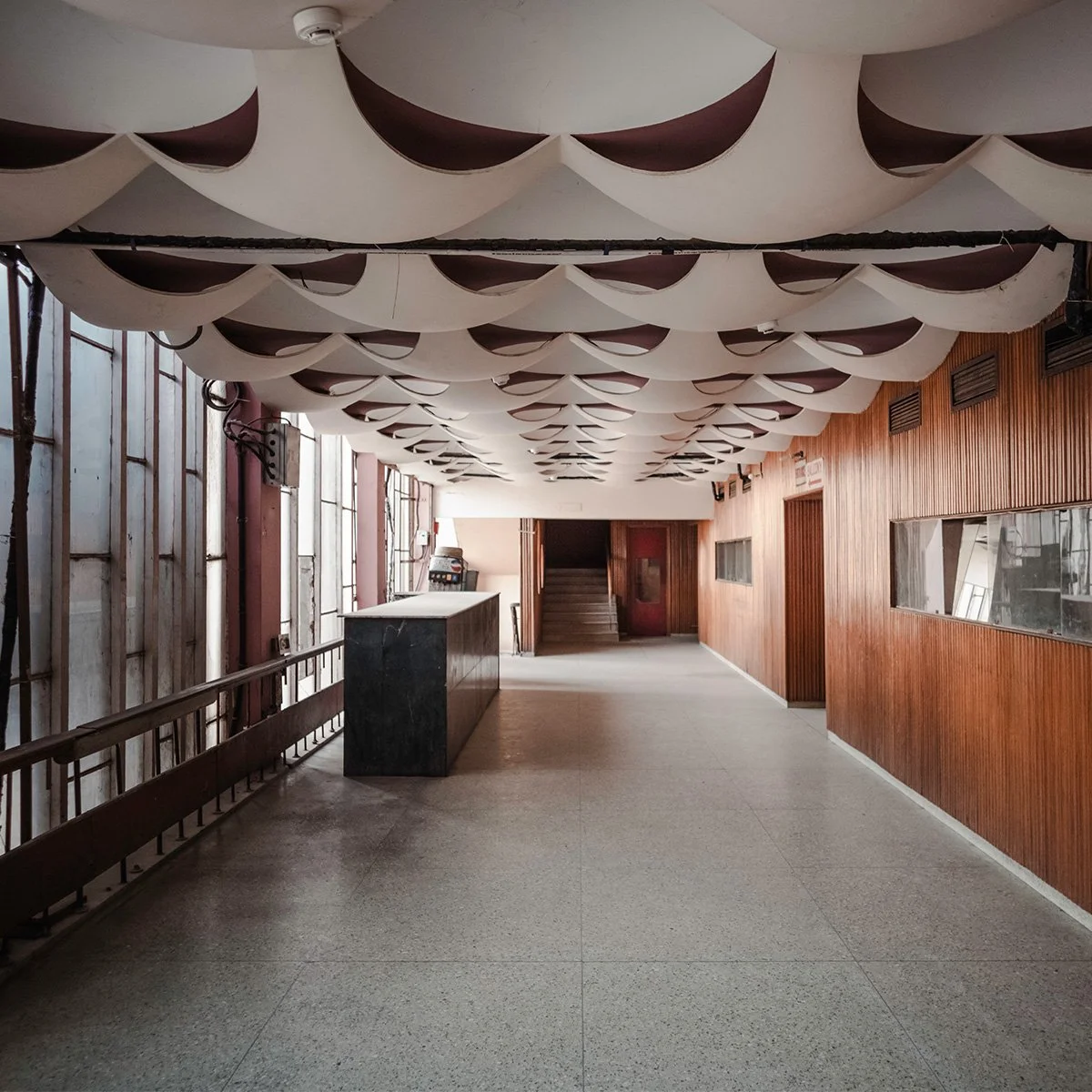
Walk 08
Sector 22
Developed as the first sector of Chandigarh, Sector 22 set the precedent for the city’s urban fabric through its integrated approach to housing, commercial, and community spaces. This walk offers a close examination of its planning and architecture, focusing on the diverse housing typologies designed by Pierre Jeanneret, Jane Drew, and Maxwell Fry. By analysing and comparing the designs of these architects, the walk highlights variations in form & spatial organisation—each contributing to the sector’s cohesive yet diverse character.
In addition to the residential fabric, the walk explores key civic and public buildings that define Sector 22’s identity, including the Health Centre, Kiran Cinema, and the Nursery School. These structures exemplify modernist principles adapted to local climate, context, and social needs.
Together, these elements position Sector 22 as a foundational model of Chandigarh’s vision for functional, community-oriented urbanism.
Location: Sector 22
Preferable Time:






