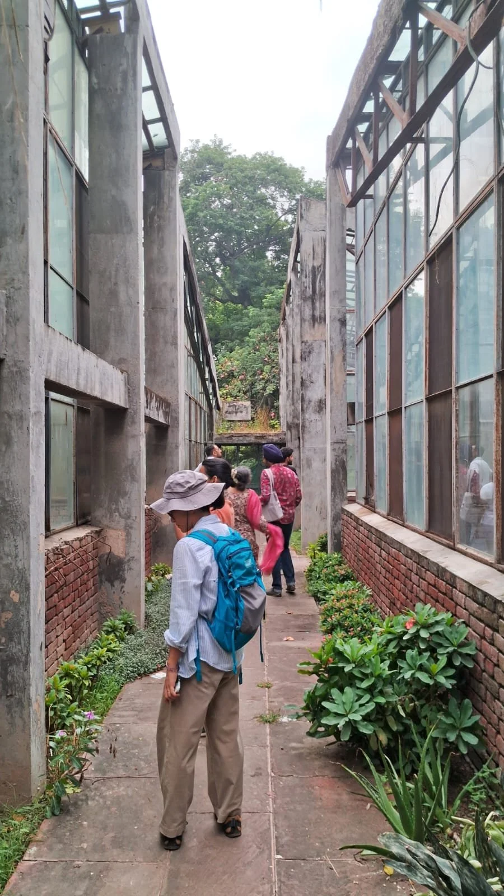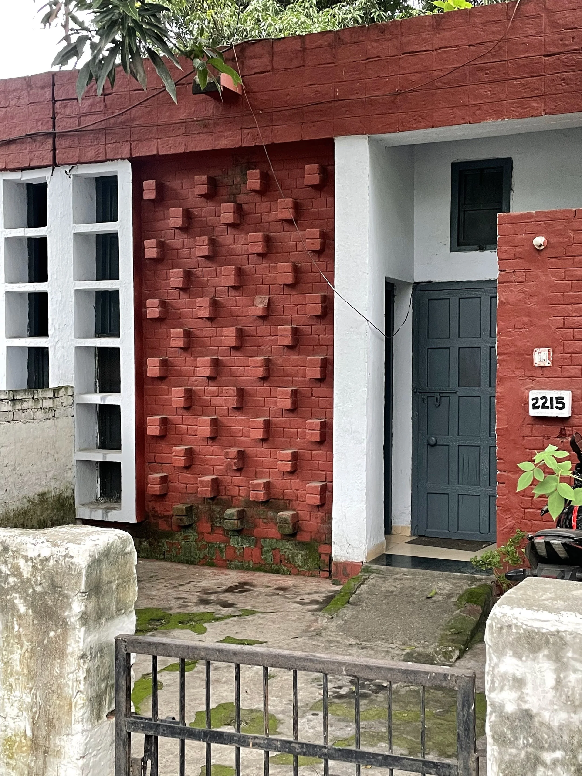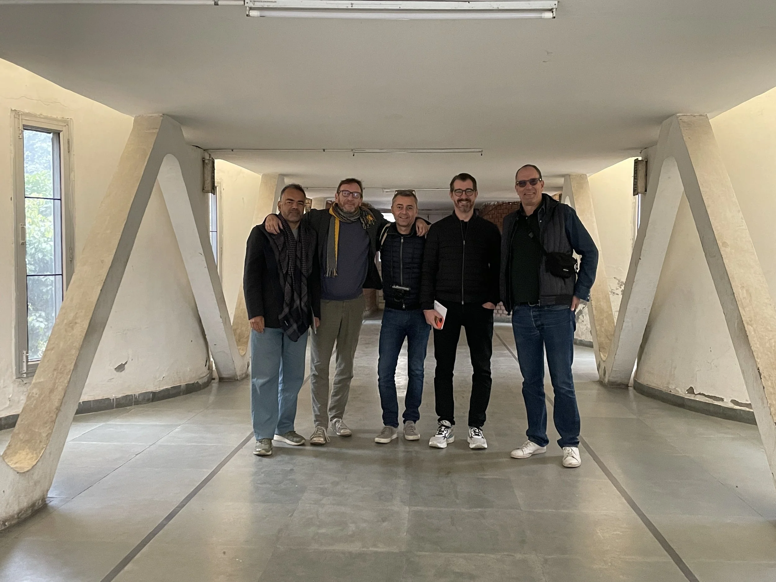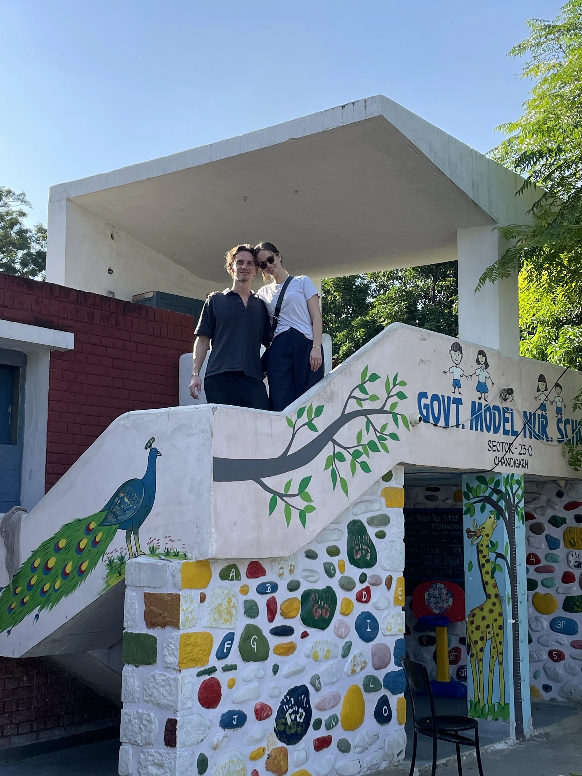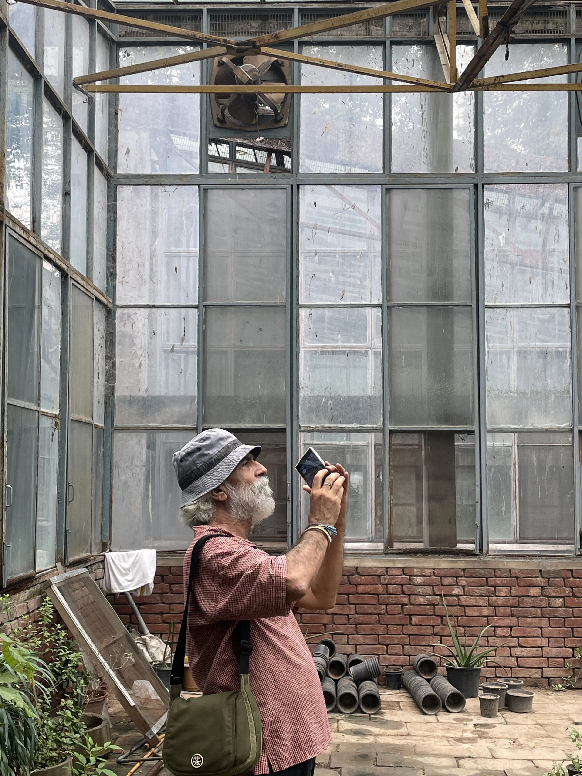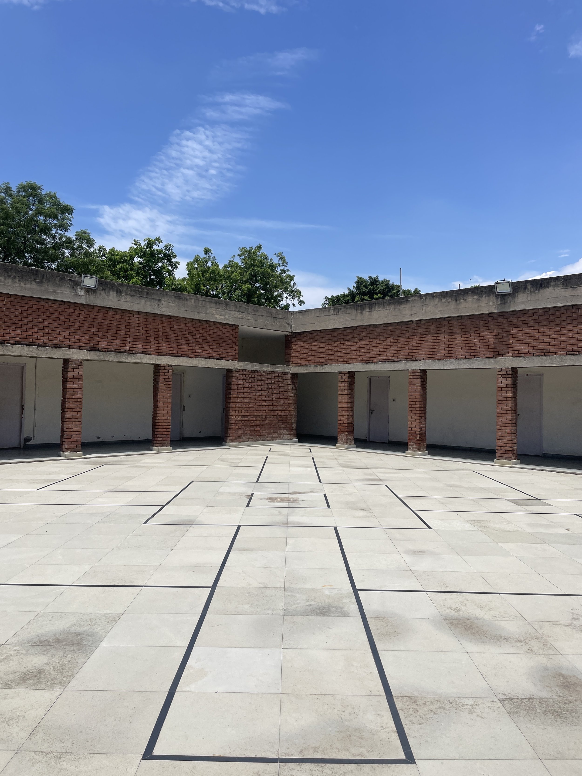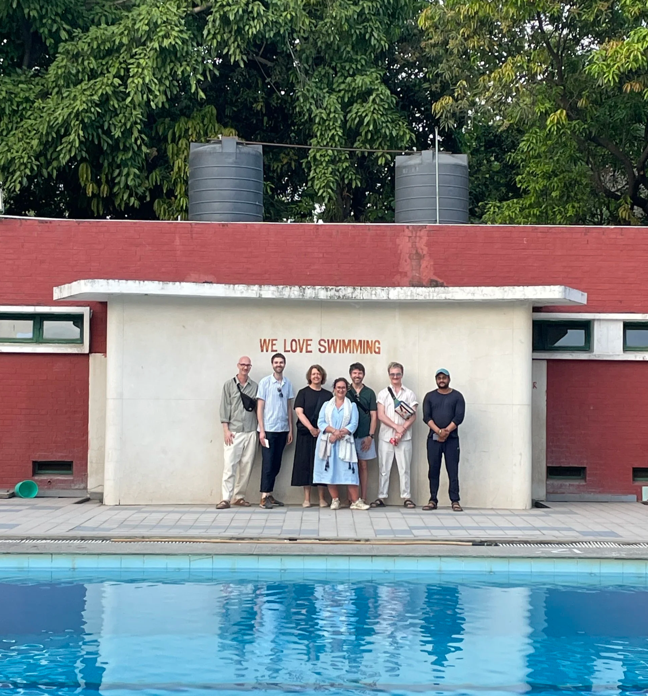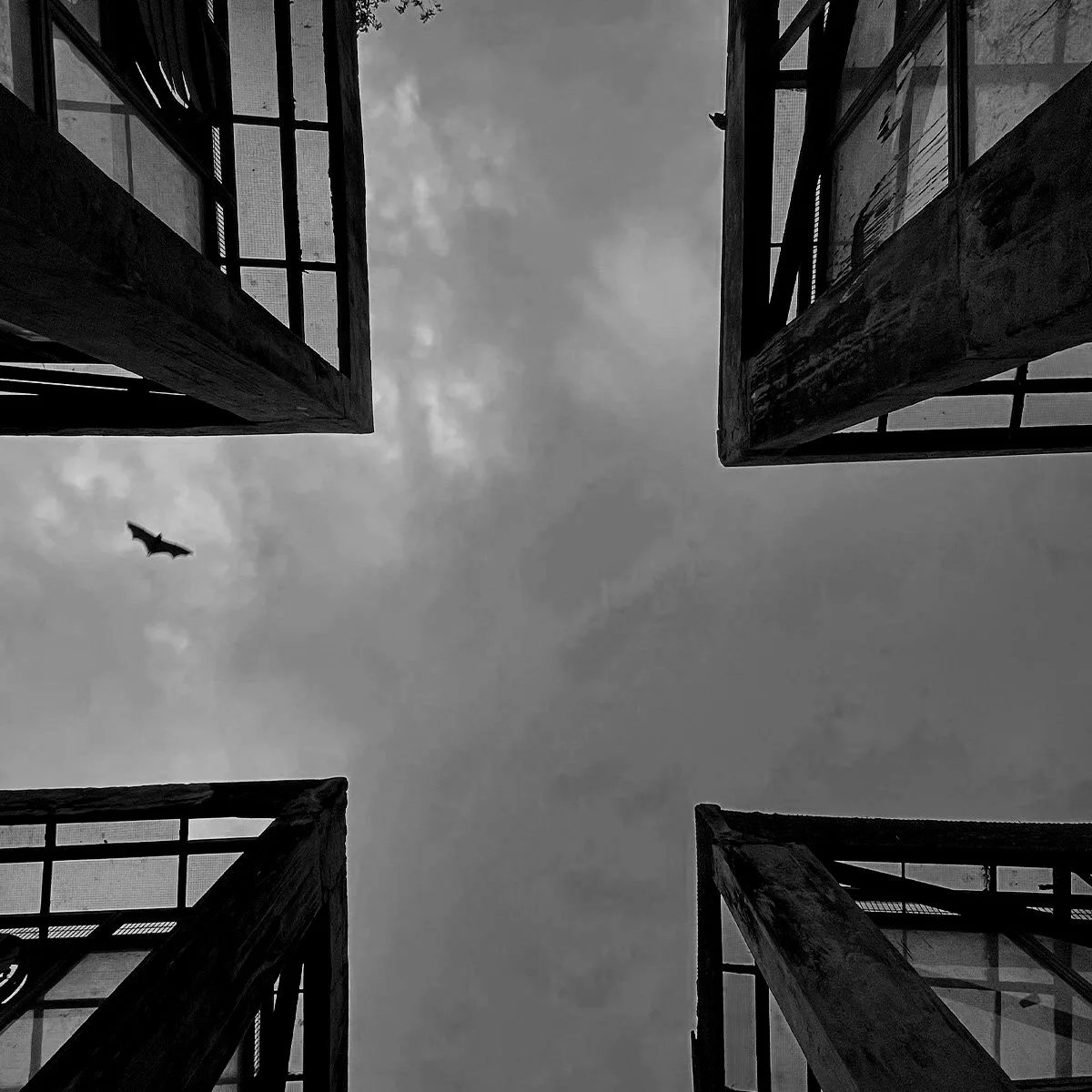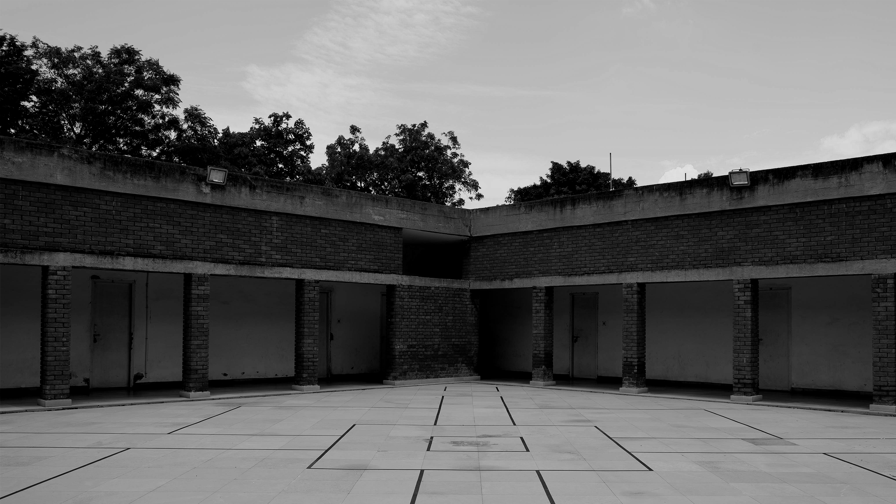
Neighburhood Unit
The walk is a curated exploration of Sector 23, one of the earliest and most thoughtfully developed sectors in Chandigarh. It offers insights into the original masterplan, road systems, streets & neighbourhood design, etc.
Key architectural landmarks along the route showcase the sector’s rich design legacy and functional diversity. These include the Nursery School designed by Pierre Jeanneret, the Janj Ghar (community hall) by Aditya Prakash, the Swimming Pool designed by Jane Drew & the Glass House.
The walk discusses the various dwelling units, the types designed by Pierre Jeanneret, Jane Drew & Maxwell Fry highlighting design strategies such as the well-defined housing rows, uniform setbacks & clustered planning around public greens.
The sector stands as a key example of Chandigarh’s integrated approach to residential planning, combining built form, open spaces, and infrastructure into a cohesive urban layout.
Location: Sector 23
Preferable Time:
On the Walk

