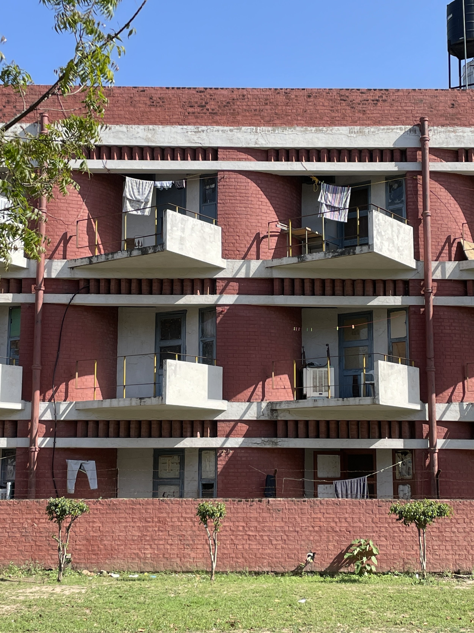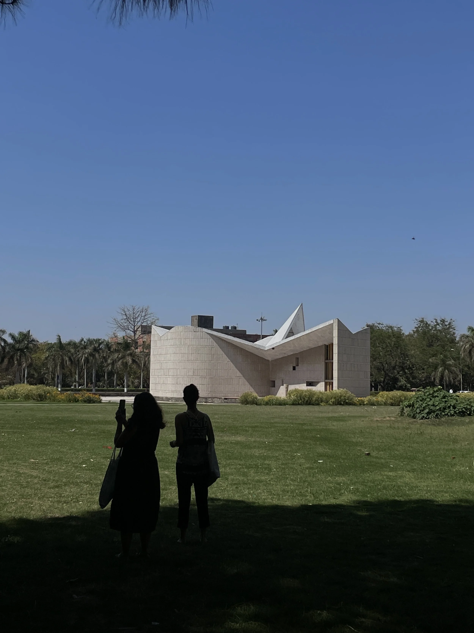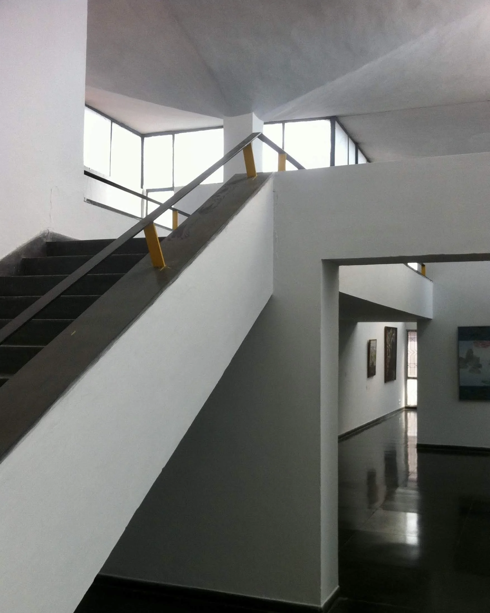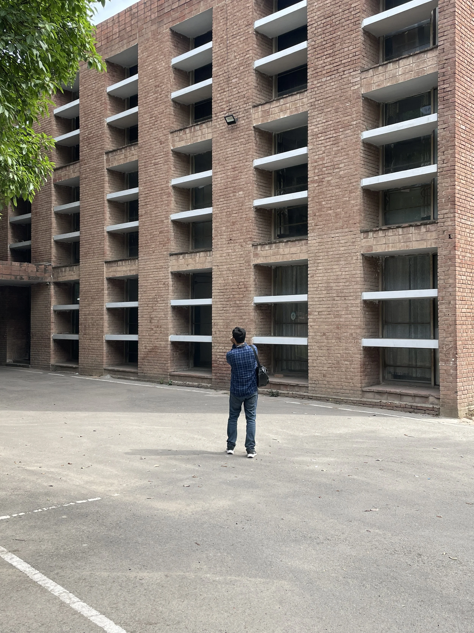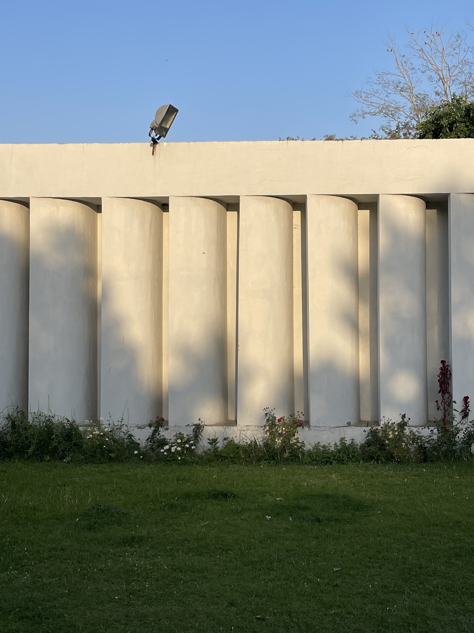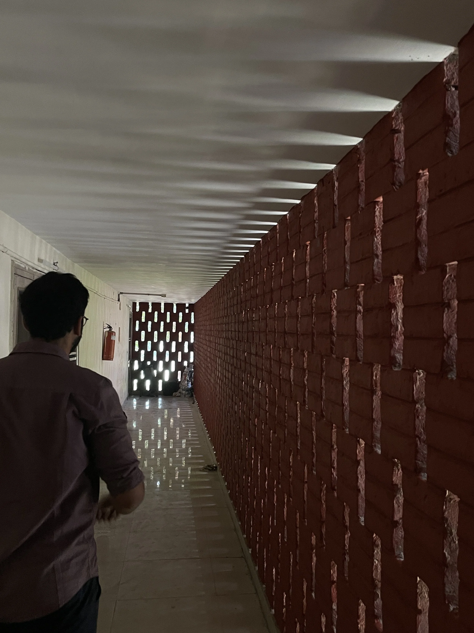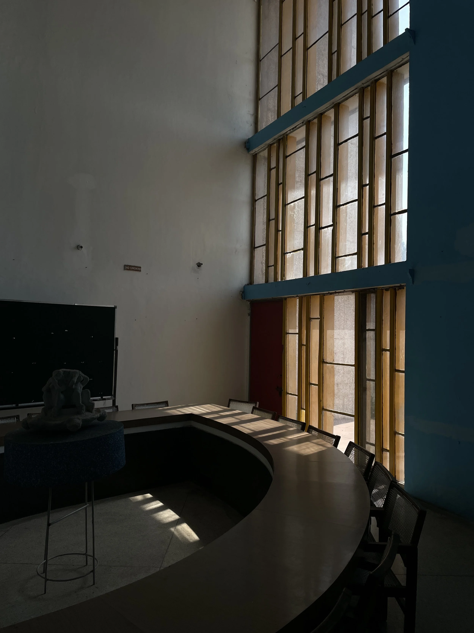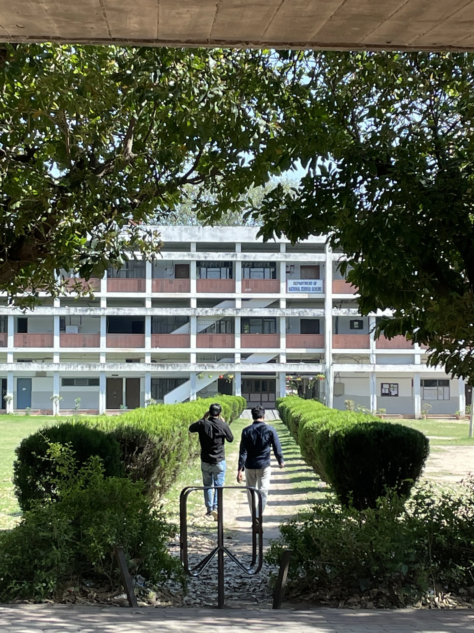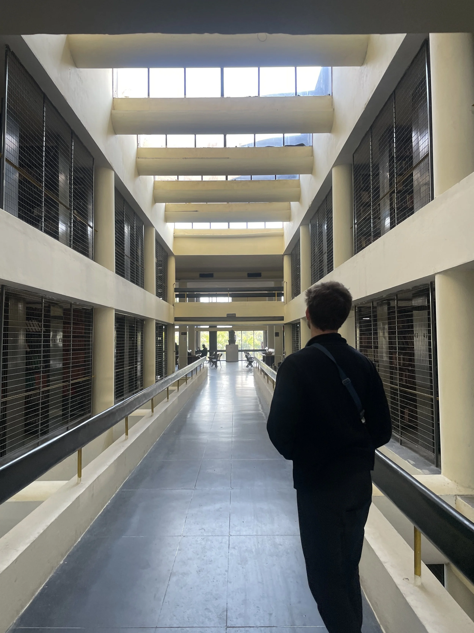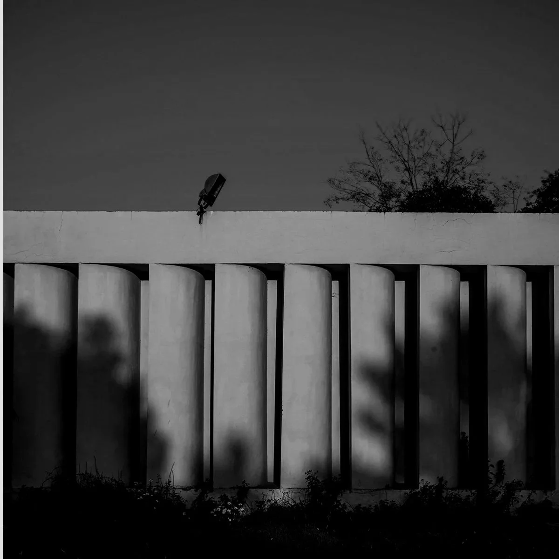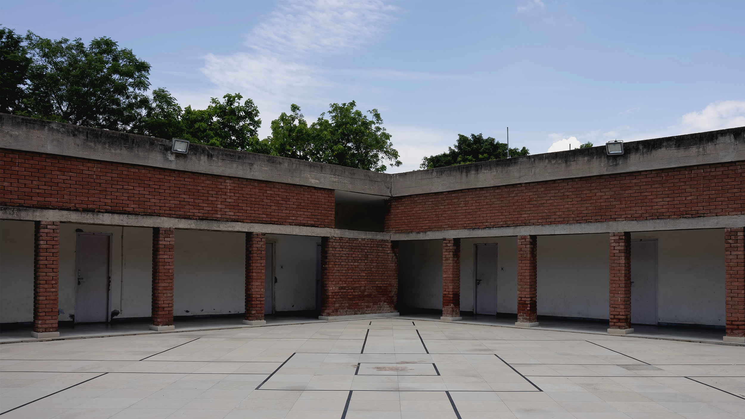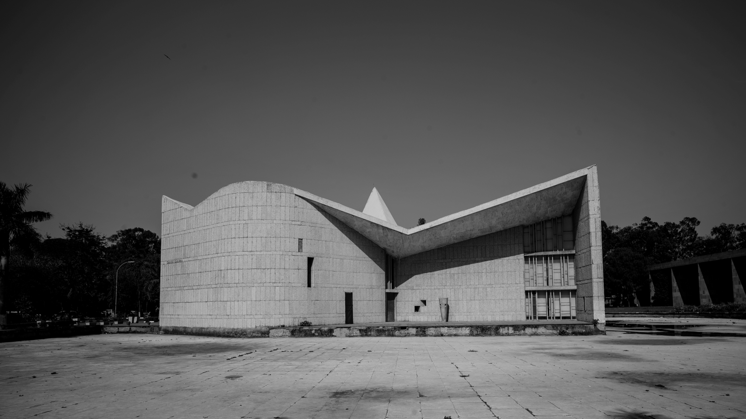
Panjab University
Planned as the educational hub for the city of Chandigarh, the 550 acres spread of the Panjab University accommodates some of the finest modernist buildings of India.
Designed by Pierre Jeanneret in collaboration with B.P. Mathur, the campus exemplifies a thoughtful integration of form, function, and open space. Built in raw concrete and brick, it presents a timeless frame of modernist architecture in India. The university houses architectural marvels like The Gandhi Bhawan,The Fine Arts Museum, The University Library, The Student Hostels & The Open Air Theatre to name a few.
This guided experience explores these structures—along with other major landmarks—with a focus on understanding the coherence between form and function. It concludes with a savoury retreat at the Student Centre, popularly known as Stu-C, a nostalgic social hub for generations of students.
Location: Sector 14
Preferable Time: For exterior tour only-7am onwards
For both interior & exterior tours- 10am-4pm
On the Walk
